We reached Oplontis by catching the train to Torre Annunziata station. From the front of the station we turned left and walked to the T-junction at the end of the road. Turning right and walking along the row of shops to our left brought us to the Villa.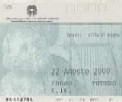
The area of Oplontis seems to have been an opulent place as no traces of urban life have been found, i.e. shops or streets. Rich dwellings, of the type shown here, used possibly as retreats from the busy life of the local cities, seem to be the only main structures.
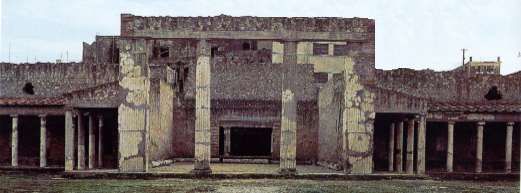 |
This place, unlike the "villas" in Pompeii or Herculaneum, is quite large, more of a country estate type residence (see plan in left frame by pressing the ![]() next to Oplontis) and was, in fact, the country residence of Poppea who was Nero's Mistress/Wife.
next to Oplontis) and was, in fact, the country residence of Poppea who was Nero's Mistress/Wife.
There were no bodies found here, although the excellent state of preservation of the site suggests this is due to them being warned or just not in residence at the time of the eruption. Building materials have been found possibly showing that it may have been undergoing renovation and so was unoccupied at the time of the eruption. Although we can't rule out that there may still be victims, buried further from the villa site as they ran.
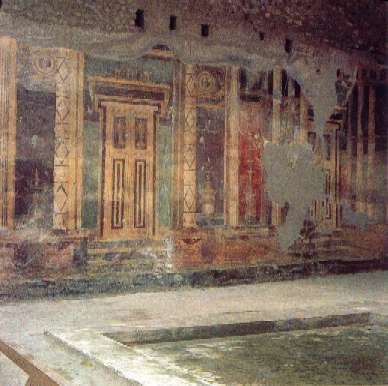 |
This was probably once the main entrance into the villa and would have originally faced the sea. The walls are finely decorated with frescoes and an impluvium can be seen in the very center of the floor. There are no real columns, as would be expected, but a large colonnade with two portals has been painted around the walls. A winged Victory is painted on each of the sides of the portals in different poses. The space between the columns is filled with paintings of round shields and medallions (see below) with symbolic pictures in the higher parts and religious items in the lower. These are probably to celebrate the military exploits of the original owner.
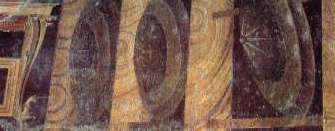 |
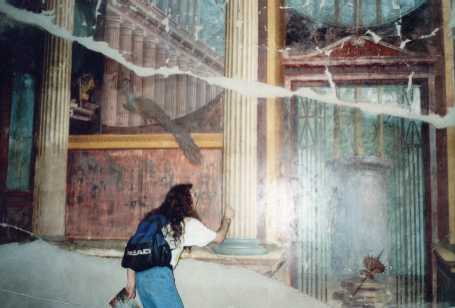 |
This is me in the Receiving room of the villa. The artwork on the wall is incredibly detailed and even in it's present state is still impressive. Sorry about the flash bulb which obscures some of the painting.
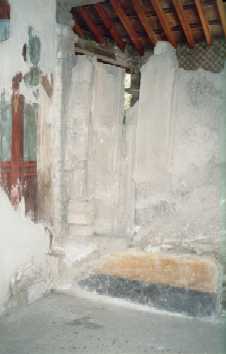 |
| Click the picture for a closer look. |
At the other end of the room are the preserved remains of the shutters which have been fossilised into rock whilst being buried. This is really weird as they are stone but they have woodgrain and knot holes which can still be seen.
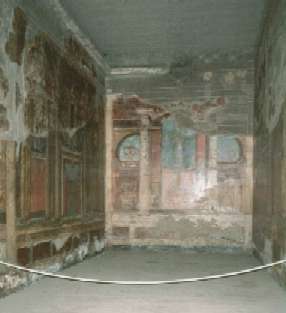 |
Again this has an amazing amount of detailed painting on all the walls. As you can see from the picture, the room was cordoned off with rope so we could only get this close.
There are also geometric patterns set into the floor, although it was so dusty we could not tell if this was mosaic or just etched onto the surface.
The wall paintings are of an arch way flanked with columns covered in stylized gems and vine branches on a gold background. Other details include a shield and niche with a statue of a protective God, open spaces and a basket of freshly picked figs executed with great detail.
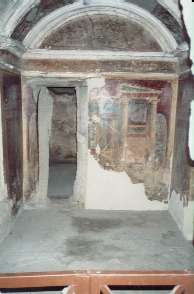 |
On the western wall of this room there is a really good "tragic mask" painting set in an architectural view. Whilst on the other walls is the depiction of a thin colonnade with geometrically designed walls and open spaces showing.
Between the columns some fine still-lives of a glass bowl filled with pomegranates, a small table with column-like legs, bunches of grapes and a wicker basket full of fruit can be seen.
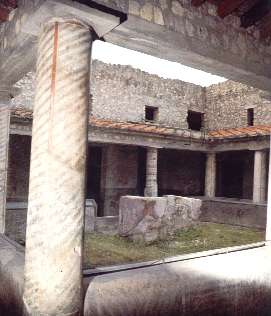 |
This is also known as the rustic peristyle as it is not as well decorated as the "family" section of the villa, probably because it was for the use of the servants. It has a fountain to the east side and would have been planted when in use.
There are various rooms and walkways off this peristyle which connect to the upstairs rooms and cellars below.
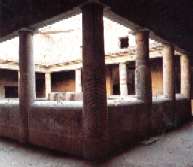 |
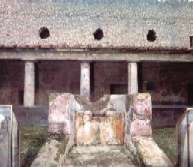 |
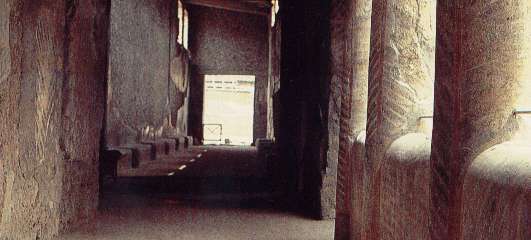 |
This wide walkway on the eastern side of the villa runs from the eastern peristyle to the outside, emerging on a small terrace overlooking the very large swimming pool. There are large stone benches at intervals along the walls and it was surprisingly cool in here even on a very hot day.
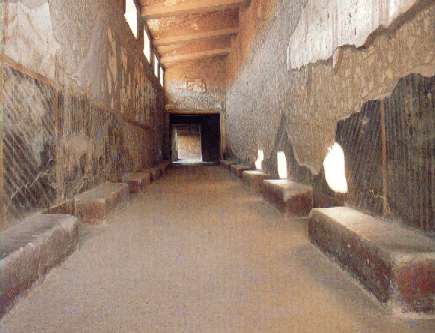 |
The area would have been used by staff to process agricultural produce and to prepare or store food before bringing it out onto the terrace. The guests at the villa would be entertained by the owner on this terrace or round the pool.
(Poppea was apparently fond of staging swimming contests between young nubile men and wagering with guests as to the outcome..... and why not?) :-)
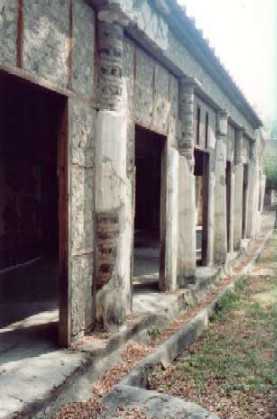 |
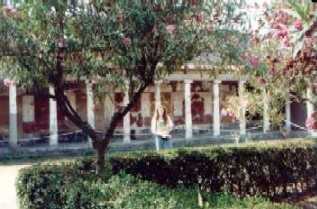 |
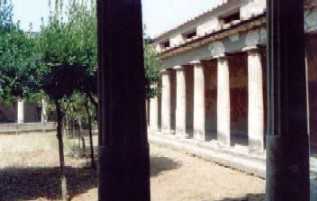 |
This is the garden to the east of the Tuscan Atrium, the left picture shows columns that are partially filled with walling and smaller "doorways" left open, possibly to protect from weather as this was the sea-ward facing side.
The two pictures to the right are the peristyle, ref.21 on the map, round the northern and western sides of the east garden, I hope that makes sense. :-)