To get to Herculaneum we took the bus from the Square in Pompeii, just outside the Tourist Information Office. You can also get the train from Pompeii(Villa dei Misteri) Station to Ercolano(Scavi) Station. As the bus drops you right in front of the station it doesn't really matter which you take.
 Once in Herculaneum just walk straight down the hill away from the station to reach the excavations. There are plenty of taxis but these are quite expensive and it isn't that far to walk, plus it will give you a chance to stock up on that water and food I mentioned in the introduction.
Once in Herculaneum just walk straight down the hill away from the station to reach the excavations. There are plenty of taxis but these are quite expensive and it isn't that far to walk, plus it will give you a chance to stock up on that water and food I mentioned in the introduction.
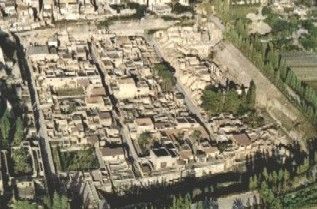 |
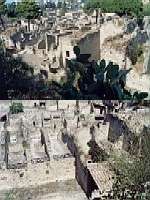 |
Herculaneum took us the one day to look around. This is not because it isn't as good as Pompeii, just a bit smaller. This is definitely a "town" as opposed to a "city" like Pompeii. It is better preserved in some respects as it was not covered by lava, only mud and debris. Some of the buildings still have their second floors and also far more artifacts have survived as they were preserved in the mud which filled the houses & shops.
The town is built using a road layout in a grid formation with five cardines running North-South & three decumani running East-West, these divide Herculaneum into insulae (blocks) which contain the detached houses or groups of dwellings connected by lanes and smaller streets.
Upon entering the site down the long ramp leading from the gate, you will go down a tunnel which leads through the rock to the level of the old harbour. Then across a metal walkway over what used to be the sea around the lower end of the town.
The Suburban Baths (Map Ref.20)
Climbing the steps you come to an opening on the right, enter this and directly in front of you across the flat area are one of the towns baths.
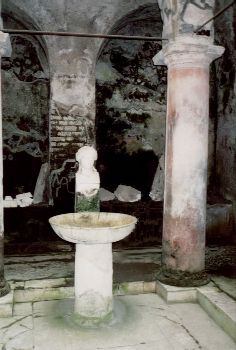 |
| Click for More Information |
These are probably the best preserved baths and were more than likely built later than the Central Baths. They have an outer portal leading to a square vestibule illuminated by an opening in the roof supported by twin arches on top of four columns. The Vestibule leads to the various rooms of the Baths which have marble
floors, seats and decorations. Some wooden doors and even window frames have also been preserved.
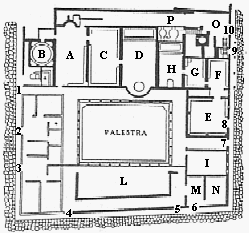 Click the plan to display the key.
Click the plan to display the key.
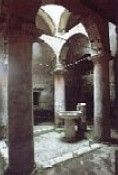 |
The Deer House (Map Ref.16)
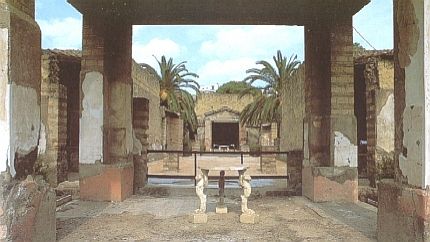 |
| Click for More Information |
Built about 42 to 60 A.D., probably the most elegant house here, it's wall decorations have survived particularly well. It has a nice terrace that would have overlooked the sea. The sculpture of a deer being attacked by dogs, which gives the house it's name, was in the garden area when we went, but was found in the triclinium.
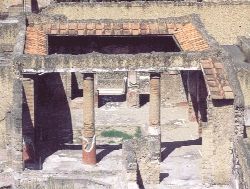 |
If you carry on up the fifth Cardo you will see the Gem House on the right. Named after a portrait decorated with gems found in one of it's rooms. There are two areas quite distinct from each other, the main one at road level contains a red & black decorated atrium, a tablinum, a kitchen, a triclinium and a terrace which overlooked the sea. The other area, on a lower level, located just above the Suburban Baths, is far less opulent.
Next along this Cardo, unfortunately it was shut and we could only see a little of the interior through the gate, but it looked quite good so you may be lucky and find this open if you go. Therefore, no pictures, sorry.
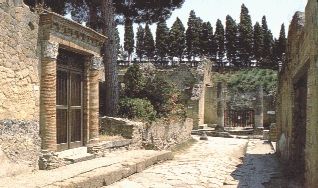 |
Walking up Cardo five turn at the decumani to the left and on the right-hand side of the lane is the House of the Great Portal. Named after the entrance which has brick half columns topped with Corinthian capitals decorated with carvings of winged women.
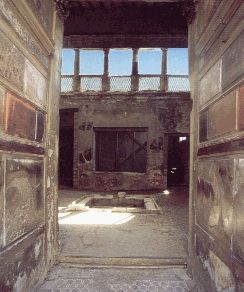 |
Situated next to the House of the Great Portal, the entranceway is decorated with plaster blocks of fake marble, as is the main hall (pictured left) in the Samnite style of the 2nd century B.C.
The atrium contains a large, real marble, impluvium and note the columned gallery on the upper level in the picture. There is also a cubiculum decorated with a quite interesting painting, also a large tablinum with a great decorated floor.
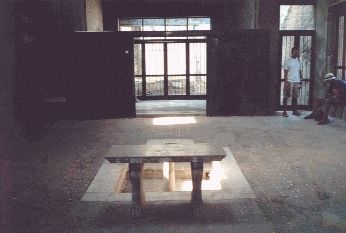 |
| Click Picture for More Information |
Wooden Partition House (Map Ref.13)
Turning left at the crossroads near the Samnite House we come to the Wooden Partition House. It's name derives from the charred and well preserved partition found in the atrium dividing it from the tablinum.
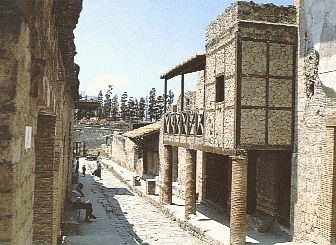 |
Named after the technique used to build the walls of this two dwelling house. That is a wooden framework filled with rubble and lime(opus craticum). This is an example of a working class home for two families with separate entrances. Note the balcony supported by columns running along the side overlooking the street.
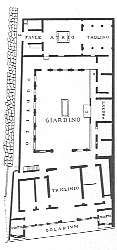 |
Named after the pattern on the atrium floor, this is actually two buildings. Unfortunately this was closed when we went but here are some brochure photos and a map to wet your appetite.
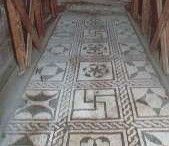 |
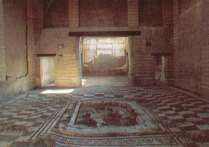 |
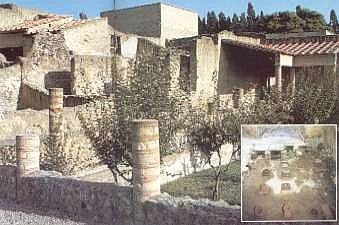 |
Not much left of this I'm afraid. Though it's quite interesting to wander through the rooms and speculate on there uses.
As it was the largest house in the Southern District, near the dock, and the only one with a private balneum it was incorrectly named the Hotel House by the original archaeologists. However, it has since been realised that it was a private residence, inhabited possibly by wealthy patricians.
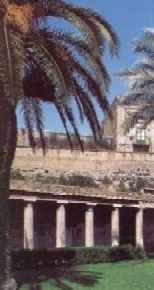 |
This was definitely the residence of a rich patrician family. It is still partially buried under the edge of the site, although there has been some talk of buying the town buildings above and continuing the excavations.
It has a garden enclosed on three sides by a portico with columns & pillars. There is also a second peristyle, only partly uncovered, running along the garden. The garden itself leads to a triclinium which was once decorated with a fresco of Argos watching Io, hence the name for this residence.
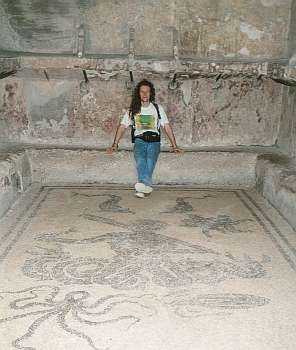 |
| Click for More Information |
Central Baths (Map Ref.21)
These were built around 10 B.C. and re-decorated around the mid-1st century, before the Suburban Baths mentioned above. It has four entrances, one on Cardo III which gives access to the men's section, and three on Cardo IV. One of which leads into the gymnasium courtyard, one into the ladies section and one to the Praefurnium, the room where the water was heated.
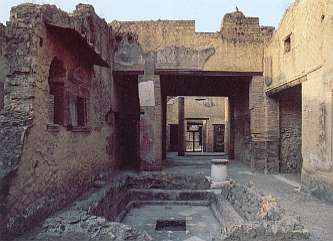 |
A two storey residence with opus reticulatum front and tufo portal and architrave. It is unusual because it has, as the name suggests, two atria. The first is tetrastyle and continues up to the first floor, whilst the second is further inside the house and is of the Tuscan type with a parapet-enclosed impluvium.
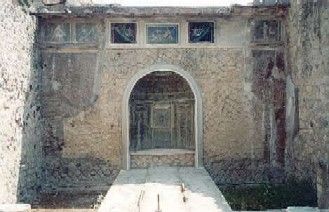 |
This is named after the human skeleton found on the top floor in 1831. It consists of three separate constructions with a roofed atrium and two nymphaea, built as light-ways to illuminate the small rooms of the house.
There is also an Oecus[Drawing Room] with a multi-colour inlayed floor. This opens onto a courtyard with an alcove and a great water feature, pictured to the right. The water would be in the channel between the raised sections in the centre of the picture.
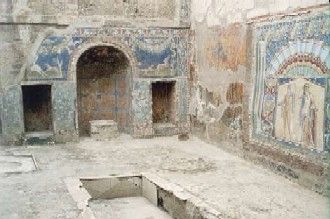 |
This is a two-storey house with a summer triclinium decorated with coloured mosaics of "Neptune & Amphitrite" and "Hunting" scenes. There is also a shop at the front of the house which has much well preserved furniture and even, some of the goods that were for sale still on the counter.
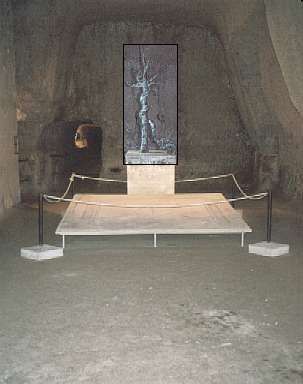 |
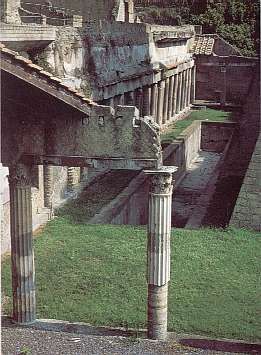 |
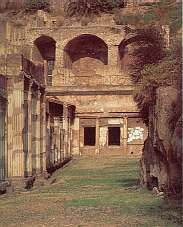 |
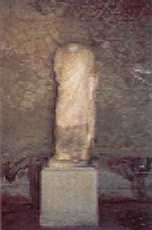 |
The Gymnasium is not yet fully uncovered, but extended to around 80 metres square, was surrounded by a Corinthian colonnade on three sides and on the fourth by a Cryptoporticus[Spectator Area].
The colonnaded west wing has a large apsidal room with a marble table at the centre and two smaller rooms at each side, decorated in Egyptian fashion.
There were two swimming pools; one about 25 metres long near the cryptoporticus and another cross-shaped one at the centre about 35 metres long. The cross-shaped one was supplied by a bronze fountain at its centre, of a tree wrapped with a Hydra which had water coming out of its five heads. This is now in the caves to the side of the Gymnasium along with a statue which used to stand in the apsidal room.
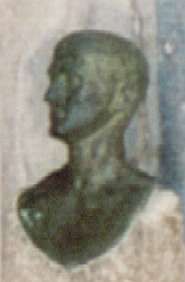 |
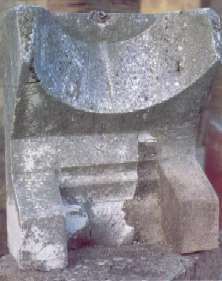 |
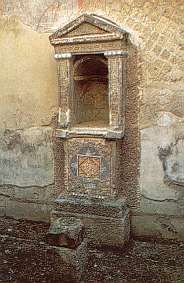 |